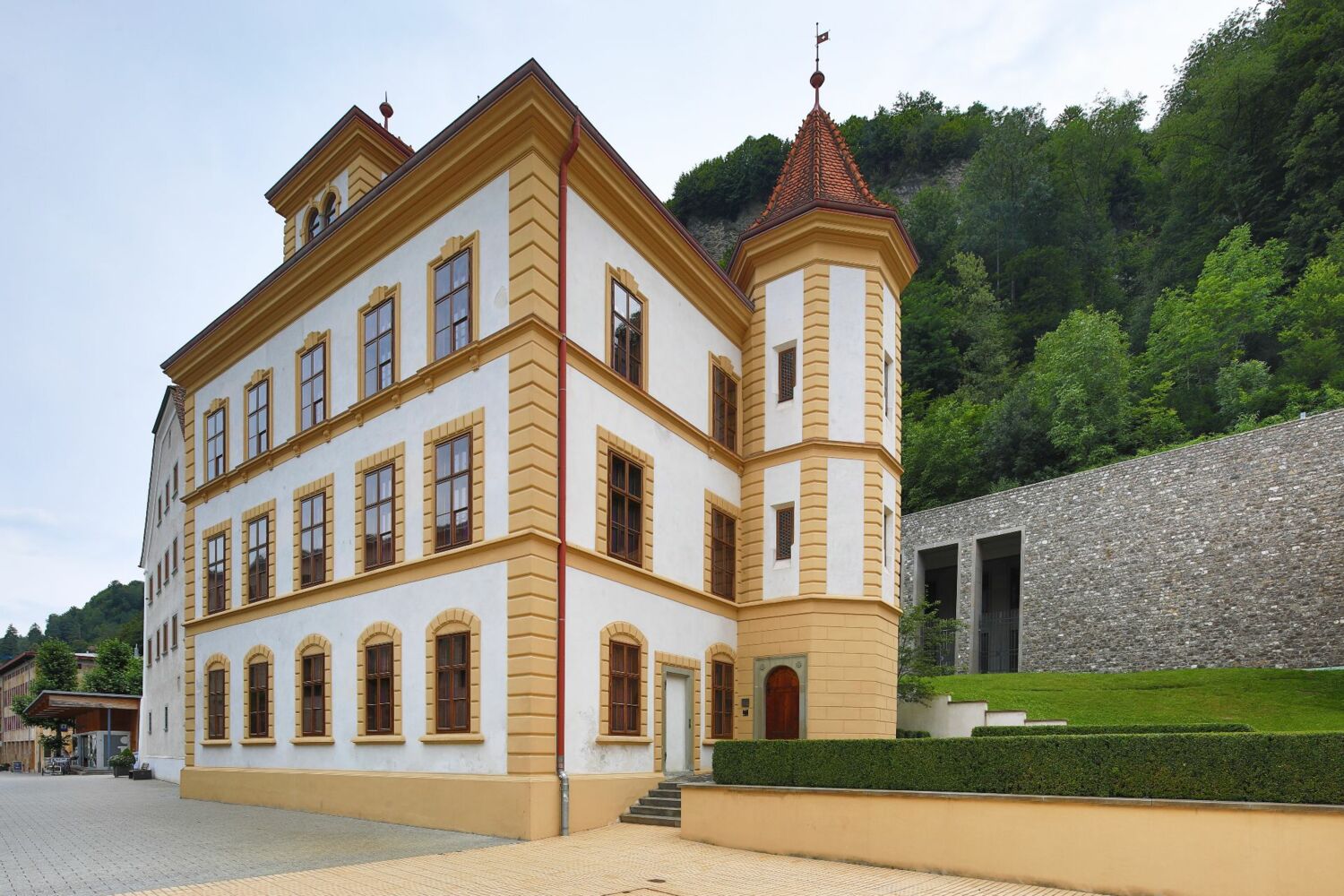Listed buildings
List of all listed buildings in Vaduz
Status 2020, source and photos: Office of Culture - Monument Preservation Principality of Liechtenstein
Vaduz Castle
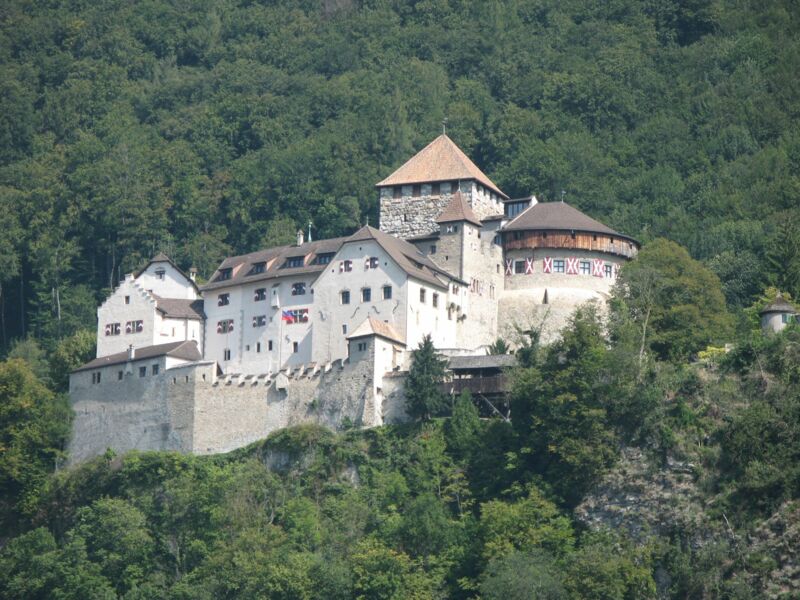
Fürst-Franz-Josef Strasse 150
Vaduz
Parzelle: 820
5512.0065
Unter Schutz seit: 30.09.1952
Beschluss: RB 258/236/b Nr. 1
Count Hugo von Montfort, who also owned the counties of Werdenberg and Sargans, appeared in Vaduz around the year 1200. The first Vaduz Castle was probably built under him or one of his successors. The residential tower dates from 1287. The castle is first mentioned in 1322. In 1338, Count Ulrich II of Montfort-Feldkirch receives the castle as a gift. On May 3, 1342, Count Hartmann III of Werdenberg-Sargans receives the castle and the area as part of an inheritance. As Count Hartmann I of Vaduz, he takes up residence in his castle and names his line after the seat of power. From 1416 to 1510, Vaduz Castle and lordship are owned by the Barons of Brandis. In 1499, the Confederates sacked Vaduz Castle during the Swabian War. 1510 to 1613 the Counts of Sulz are the owners. They had the castle restored, extended and improved in terms of fortifications. Construction of the castle chapel after 1499 in place of an older service and dining room. Palas with blind arcades 1528, south roundel 1523, north roundel 1528/29, "Beautiful Hall" with Renaissance paintings around 1540. 1613 to 1712, the current owners, the Counts of Hohenems, completed the castle. Baroque garden 1642. Since 1712 the castle has been owned by the Princes of Liechtenstein. From 1712 to 1732, now called Hohenliechtenstein, it serves as the seat of the bailiwick with official residence in the west wing. Around 1840, Prince Alois II considered having the partially dilapidated castle converted into a residence, but the project was abandoned. In 1896/97, the Viennese architect and head of the princely building office Gustav Ritter von Neumann carried out repairs. Prince Johann II undertakes a thorough restoration in 1904-12. Prince Franz Josef II had the aristocratic residence renovated and took up residence there with his family in 1938. Since then, Vaduz Castle has been the permanent residence of the princely family.
KDM II, PP. 252-274.
House 81 and 81 ½ including stagger
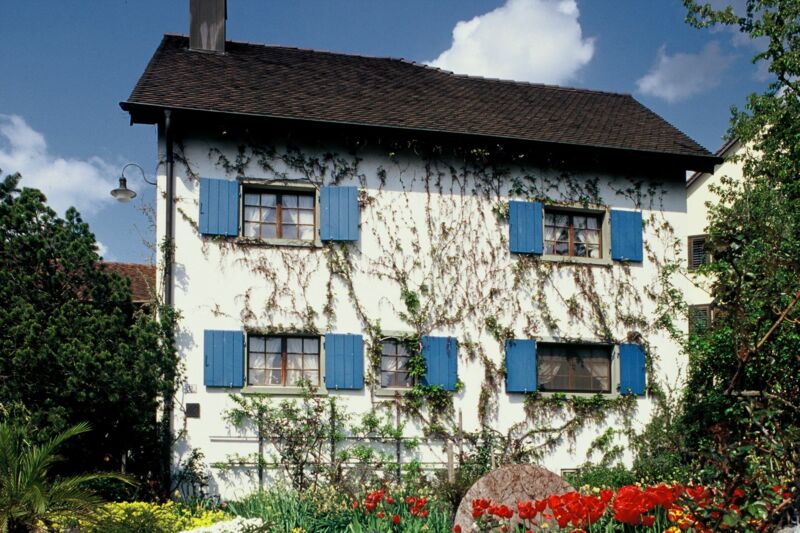
Haus 81/81 ½ samt Torkel
Hintergass 11 Vaduz
Parzelle: 468
5512.0066
Unter Schutz seit: 30.09.1952
Beschluss: RB 258/236/b Nr. 34
The house at Hintergass 11 was originally arranged with other buildings around the Torkelplatz. In 1879, the property was divided into two parts, No. 11 and No. 17. The barrel-vaulted cellar under Hintergass 11 can be dendrochronologically dated to 1693. The parlor has a baroque appearance. There is a ribbed ceiling in the parlor. The house contains a green-glazed tiled stove with an inscription indicating 1806 as the year of construction. The stove is dated 1732.
House 84
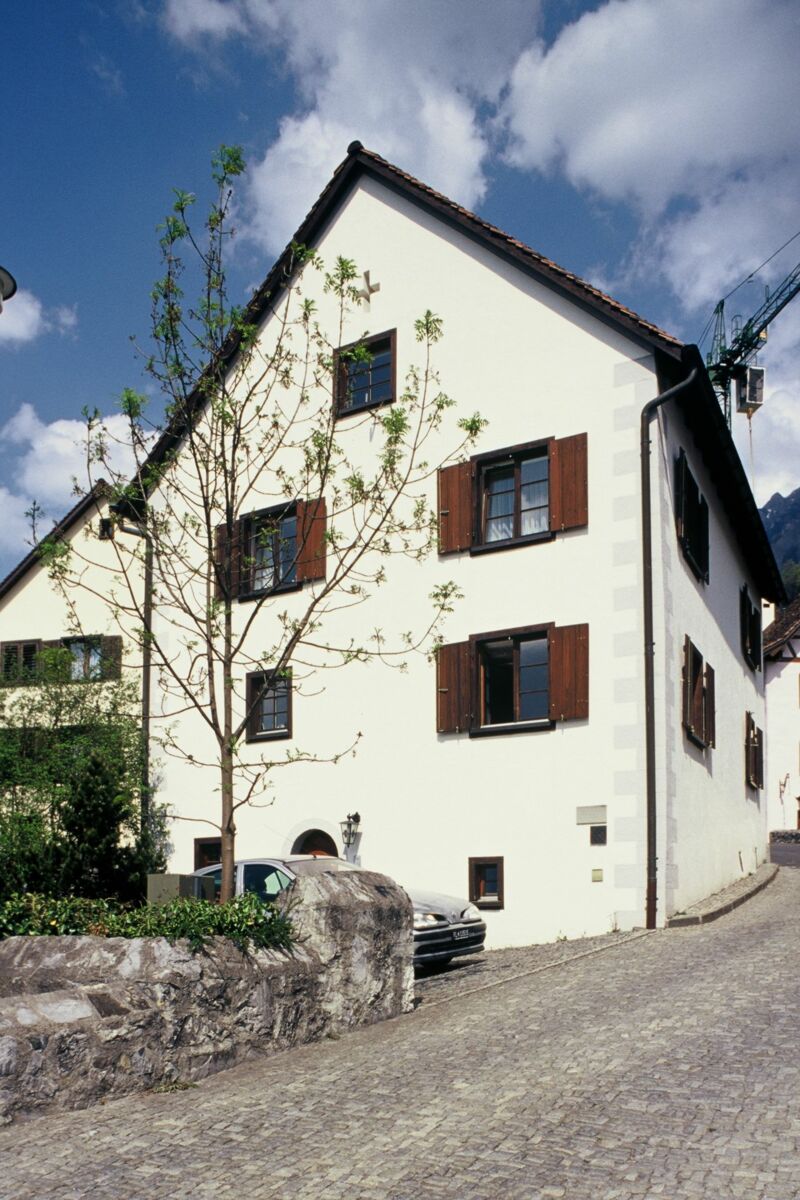
Hintergass 13
Vaduz
Parzelle: 470
5512.0069
Unter Schutz seit: 16.03.1976
Beschluss: RB 857/51/76
The house at Hintergass 13 was built in 1705. It rises above a vaulted cellar.
KDM II, P. 295.
House 74 including stable, hotel Löwen
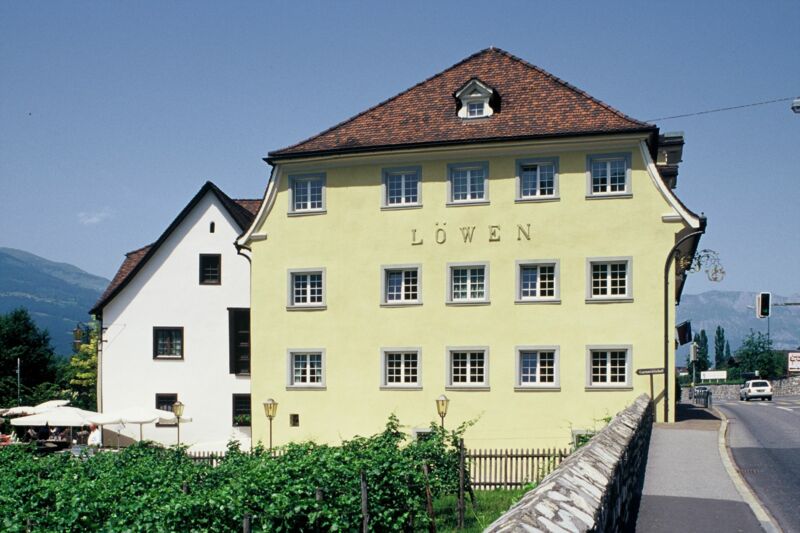
Herrengasse 35
Vaduz
Parzelle: 530
5512.0070
Unter Schutz seit: 03.07.1979
Beschluss: RB 2745/60/79
The core of the "Gasthof Löwen" was built in 1380. The original building, built of solid rubble stone, consists of an extensive basement with barrel vaults. In 1488, a wooden extension was added to the solid construction on the north-west façade. Various conversions and modernizations date back to the 16th century. The current street-side entrance was built and the kitchen was extended to the southwest. In 1666, the Löwen was massively rebuilt and extended due to the high volume of traffic. The current appearance of the Löwen inn with its mansard hipped roof dates back to Johann Rheinberger's building work in 1786. In 1804/05, the current farm buildings and the Torkel were added. The Gasthof Löwen is the most important Baroque secular building in Vaduz.
KDM II, PP. 317-319.
House 2, old rectory 1753/54
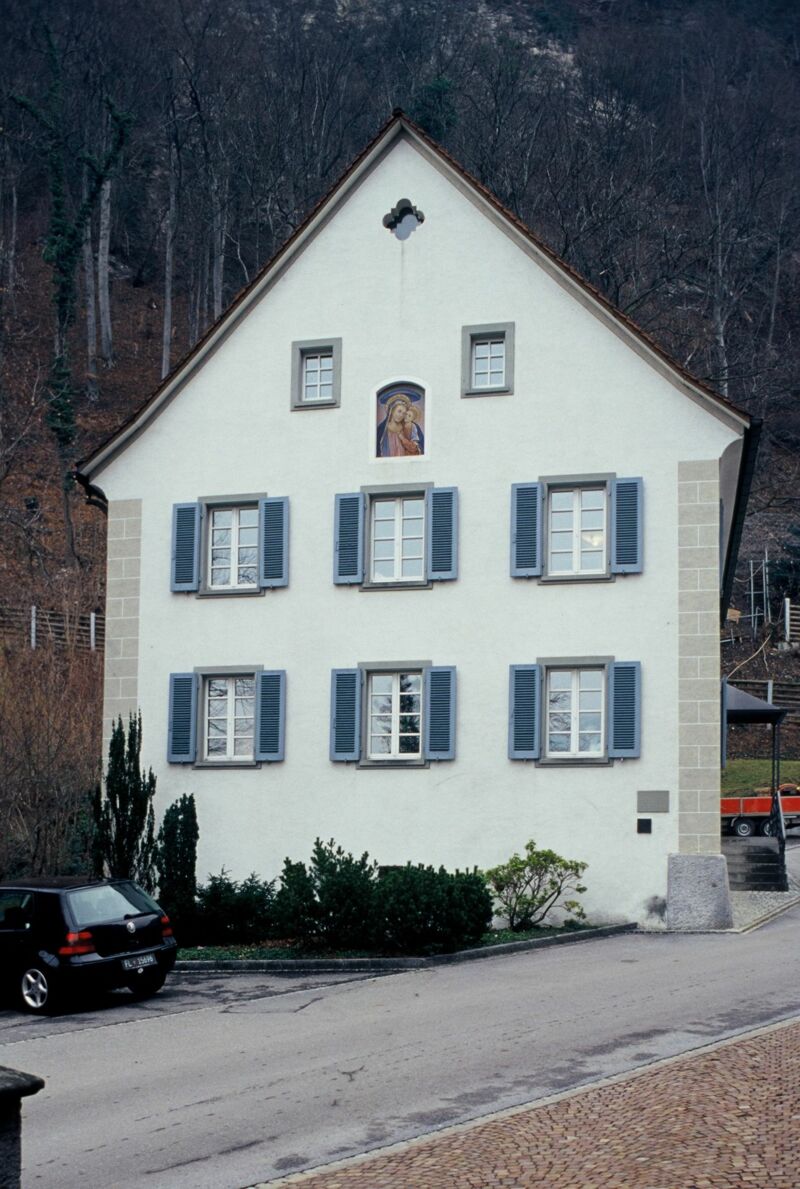
St. Florinsgasse 7
Vaduz
Parzelle: 824
5512.0071
Unter Schutz seit: 17.03.1981
Beschluss: RB 1090/104/81
The old rectory was built in 1753/54 and forms a historic ensemble together with the parish church, Schädlerhaus and Rheinbergerhaus. The two-storey building is in the style of a simple town house from the late Baroque period. The house was built from ruefe and tuff stone and plastered. The entrance to the house consists of a two-flight staircase with railings and a canopy.
KDM II, P. 246.
Castle Schalun, Wildschloss
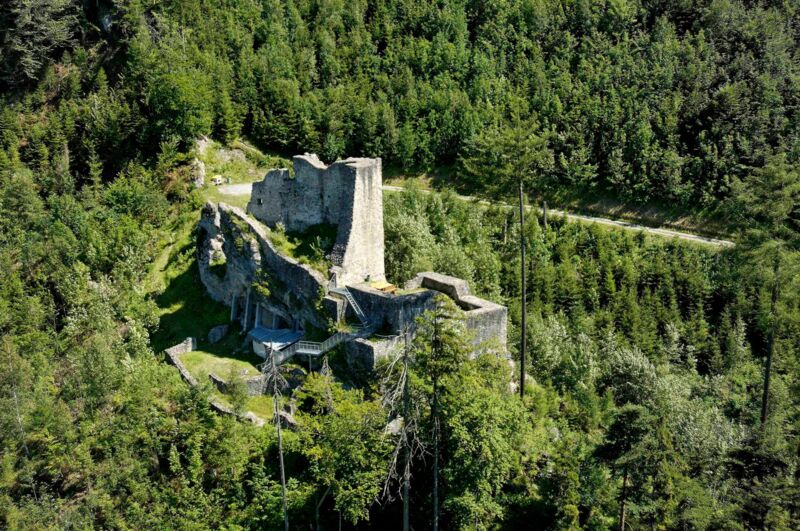
Vaduz
Parzelle: 1007
5512.0072
Unter Schutz seit: 28.09.1981
Beschluss: RB 4809/56/81
The ruins of Schalun Castle, also known as Wildschloss, are located to the north-east above Vaduz at 862 m above sea level. There are no early written sources about the castle itself, but in 1237 Knight Ulrich von Schalun was mentioned by name as a witness to a donation. However, Johann Georg Schleh(en) first wrote about the castle itself in the Ems Chronicle in 1616. The first excavations inside the ruins took place in 1939. In 1982-85, measures were taken to secure the ruins and rocks and significant areas of the castle were uncovered. In 1990-1993, further securing work was carried out on the outer bailey, the curtain wall and the building itself. Based on an analysis of the findings, it can be assumed that Schalun was built at the end of the 12th century at the latest and extended in the 13th century with the construction of further walls. The sparse finds also indicate that the castle was cleared. Based on the traces of fire, the castle was probably subsequently burnt down.
KDM II, P. 275.
House 121, House at an angle
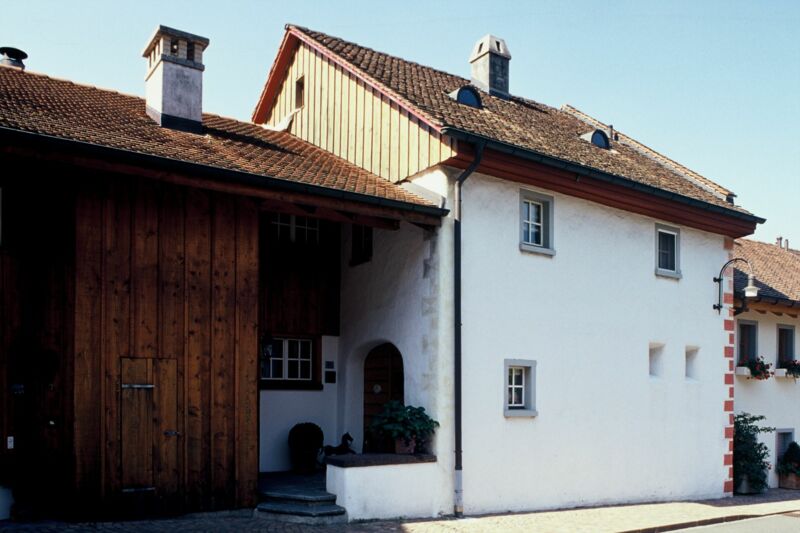
Fürst-Franz-Josef-Strasse 84
Vaduz
Parzelle: 442
5512.0073
Unter Schutz seit: 20.10.1981
Beschluss: RB 5118/68/81
The house belongs to the group of houses in Winkel, which consists of a number of modest small farmhouses. Originally, it consisted of four houses, each with a stable barn. The house was built on an almost square floor plan above a vaulted cellar. In 1981/82, the house and the interior were significantly altered.
KDM II, P. 287.
Rhine bridge Vaduz-Sevelen
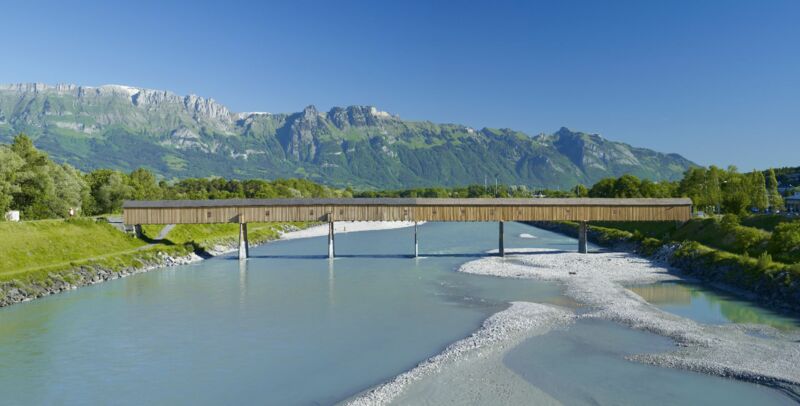
1870/71
Peter Rheinberger
Vaduz
Parzelle: 2201
5512.0074
Unter Schutz seit: 22.12.1981
Beschluss: 6173/84/81
The current bridge has its origins in the bridge that was built in 1870/71 according to the plans of the regional engineer Peter Rheinberger. The bridge, built in timber construction according to Howe's system, was in a poor structural condition and made it necessary to plan a new bridge. In 1900/01, the new bridge was again built in half-timbering and in Howe's style with a plank umbrella and roof. The company Krättli, Schmidt and Beck, Azmoos SG, was responsible for the planning and construction. The old yoke supports, which were already raised on the original bridge, were reused. The bridge has a total length of 135 m and an internal width of 4.20 m.
KDM II, P. 227.
House at an angle
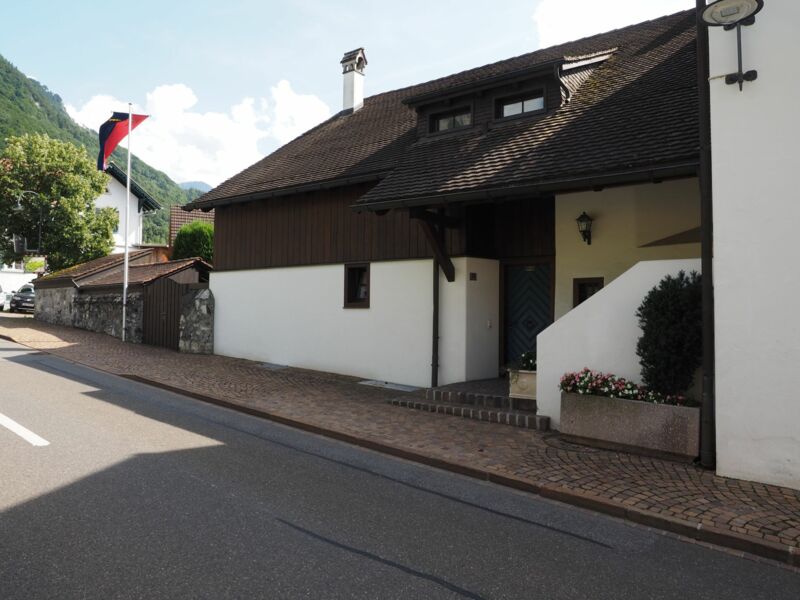
Fürst-Franz-Josef-Strasse 86
Vaduz
Parzelle: 443
5512.0546
Unter Schutz seit: 10.08.1982
Beschluss: RB 3099/74/82
House no. 86 marks the eastern corner of the connected row of houses. The row of houses originally consisted of modest small farmhouses built side by side on the gable end, which were typical of the 19th and early 20th centuries. Through conversions and extensions, some houses were replaced by historicizing new buildings, including this building.
KDM II, P. 287.
House 105, Red House
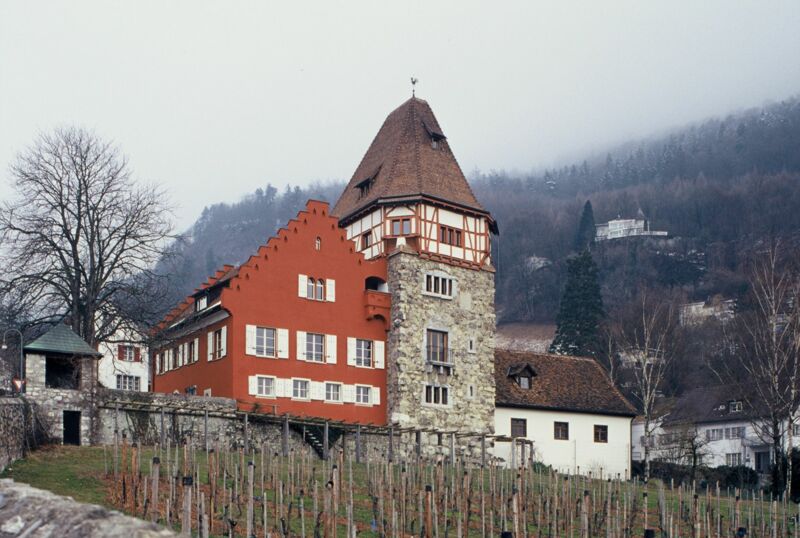
Fürst-Franz-Josef Strasse 102
Vaduz
Parzelle: 579
5512.0064
Unter Schutz seit: 28.06.1983
Beschluss: RB 2667/65/83
The building history of the Red House is not known. The name of the Red House dates from around the middle of the 19th century, when the house was painted red. The Red House is a central four-storey residential tower with an almost square floor plan. The first floor and the first two upper floors are made of exposed natural stone masonry. Next to it is the two-storey residential building, which rises above two cross-vaulted cellars. The house has a stepped gable to the north and south. A single-storey winery building is attached to the east.
KDM II, PP. 287-290.
House 97
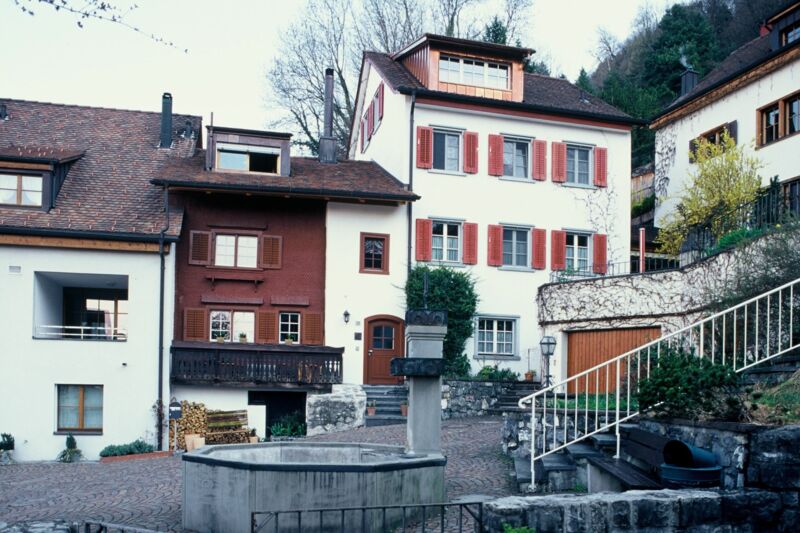
Altenbach 26
Vaduz
Parzelle: 1101
5512.0075
Unter Schutz seit: 13.09.1983
Beschluss: RB 3680/83/83
The dwelling house, the core of which is still a log construction, dates back to 1627. The house was extended in the 17th and 19th centuries. Building investigations in 1988 revealed that there was a former external entrance to the upper floor on the south side. Extensive renovations were carried out around the year 2000 and the low rooms with a height of 1.70 m were raised by lowering the floors. The living space was extended with the loft conversion.
KDM II, P. 283.
House 82 and stable
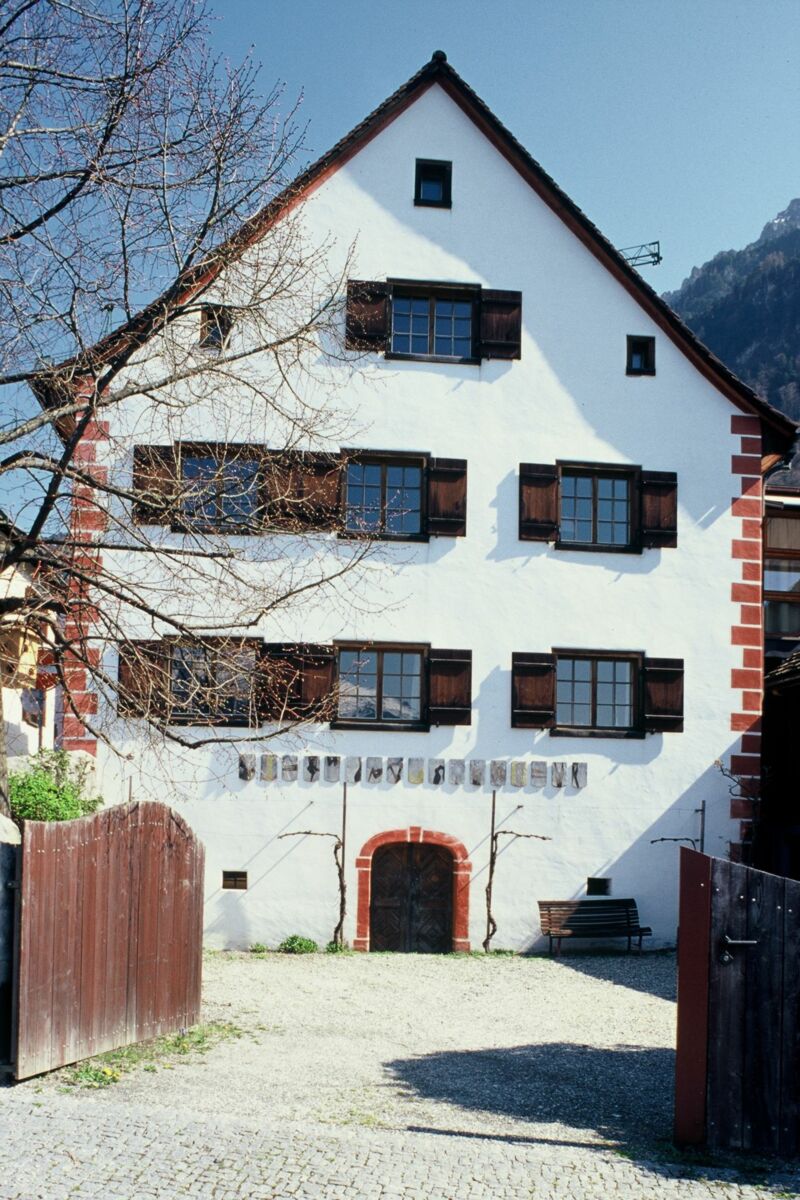
Hintergass 14
Vaduz
Parzelle: 596, 597, 598, 601
5512.0077
Unter Schutz seit: 05.03.1984
Beschluss: RB 919/74/84
The dwelling house has the form of a 19th century farmhouse, but its origins are thought to date back to the end of the 18th century. The two-storey residential building with a steep pitched roof was built in solid construction and still has a converted stable barn. Several conversions were carried out in 1984 and 2000. However, the original building fabric was largely preserved. The attic was subsequently converted for residential purposes. The original kitchen on the first floor was restored to working order.
KDM II, P. 295.
House 123 and stable
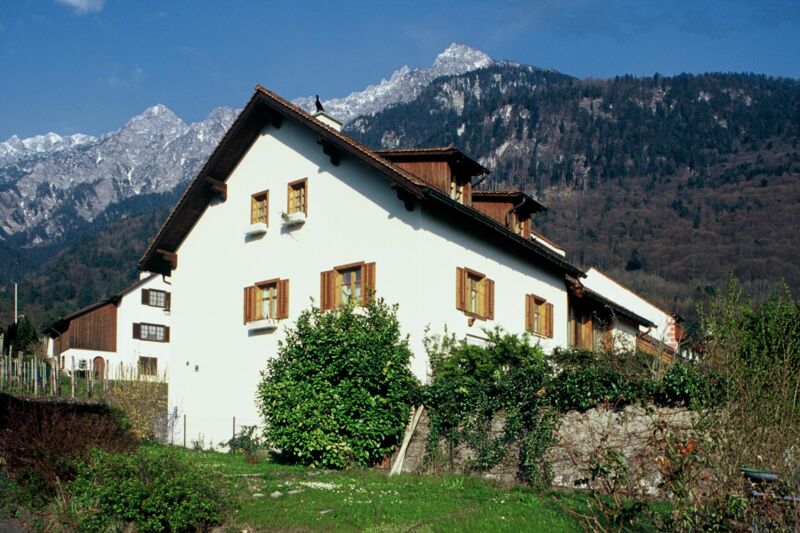
Fürst-Franz-Josef-Strasse 80
Vaduz
Parzelle: 438
5512.0078
Unter Schutz seit: 07.04.1987
Beschluss: RB 1551/77/87
No. 80 marks the western corner of the connected row of houses up to no. 86. The main part of the house dates from 1911. The house has a classic floor plan with a parlor, side room and transverse kitchen. Only the western cellar and the current north façade and part of the entrance section are from an older building. Everything else is dated to 1911.
KDM II, P. 287.
House 89/90/162, Mitteldorf 1410
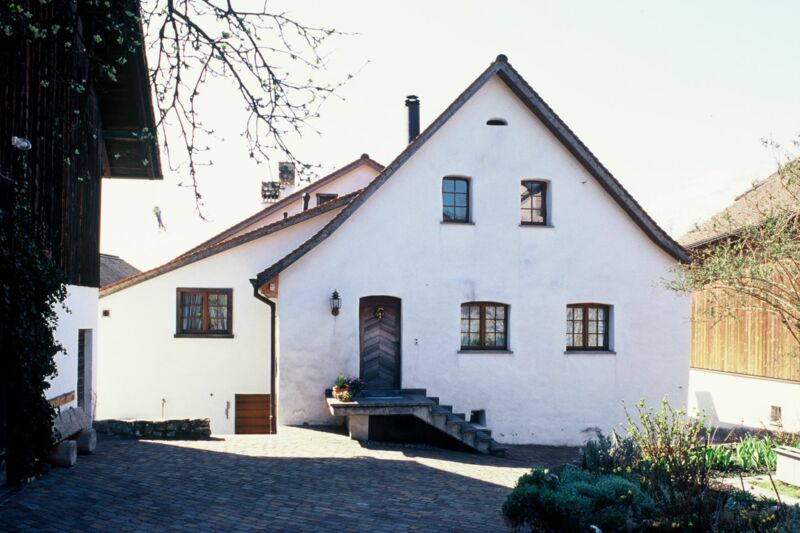
Kasperigass 2
Vaduz
Parzelle: 586, 959, 960
5512.0079
Unter Schutz seit: 06.06.1989
Beschluss: RB 2487/87/89
The two two-storey residential buildings, built side by side on the gable end, each have a separate pitched roof. In their current appearance, both correspond to the village building type of the 19th century. House no. 2, however, with its core building, which has been dendrochronologically dated to 1410, is one of the oldest known farmhouses in Liechtenstein. In the 16th century, the walls were extended towards the south-east and the house was divided into two residential units with new interior fittings.
KDM II, PP. 297-298.
House 14, Verweserhaus
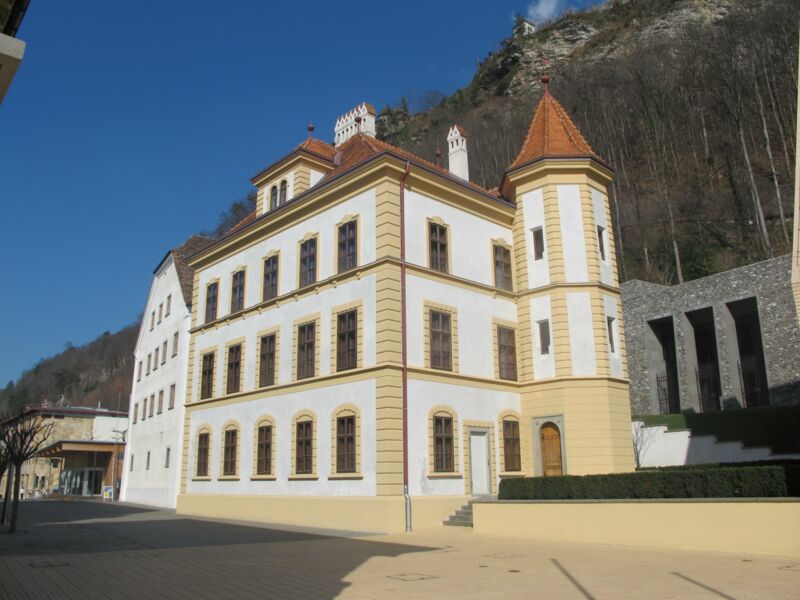
Städtle 45
Vaduz
Parzelle: 822
5512.0080
Unter Schutz seit: 21.04.1992
Beschluss: RB 1794/33/92
According to denrochronological studies, the so-called "Verweserhaus" is believed to have originated in the 12th-14th centuries. The core building from this period is said to have the form of a residential tower with a trapezoidal floor plan. This was then extended by additions in the 14th century to its current footprint. In 1893/94, the building was given its current appearance according to the plans of the architect and engineer Wendlik. The three-storey building, whose façades are in the Neo-Renaissance style, has a polygonal stair tower on the south-east side. The building is now home to the Liechtenstein National Museum.
KDM II, PP. 309-311.
House 15, Liechtenstein National Museum
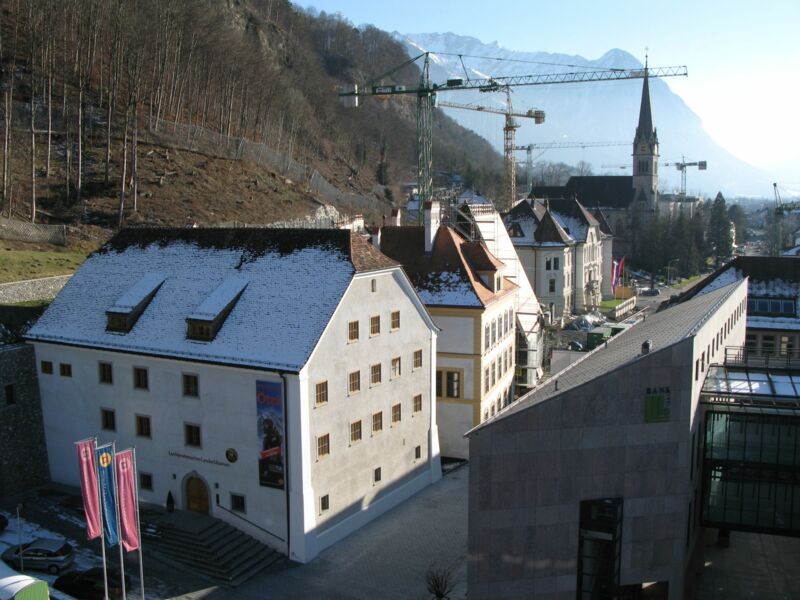
Städtle 43
Vaduz
Parzelle: 822
5512.0067
Unter Schutz seit: 21.04.1992
Beschluss: RB 1794/33/92
The beginning of the building history of today's Liechtenstein National Museum can be dated back to 1438. The original use of the building is not known, as the earliest written evidence only begins in the 16th century. The building once housed a manorial tavern and customs station. In the years 1865-1905, it was used as the seat of government. The building has four storeys with a massive attic storey under a crippled hipped roof.
KDM II, PP. 308-309.
House 206, government building
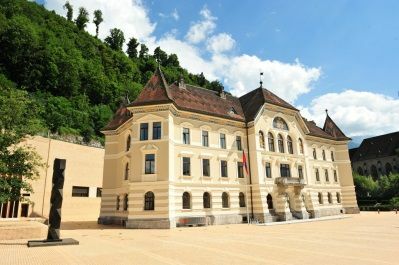
1903/05
Gustav Ritter von Neumann
Peter-Kaiser-Platz 1
Vaduz
Parzelle: 822
5512.0081
Unter Schutz seit: 21.04.1992
Beschluss: RB 1794/33/92
The government building was constructed between 1903 and 1905 according to the plans of the princely architect Gustav Ritter von Neumann. The architectural style is based on late Renaissance architecture and stands on piled foundations. The building was opened on December 28, 1905 on the occasion of a parliamentary session; the parliamentary hall was renovated in 1969. When the state police moved out and the prison wing became vacant in 1991, further design measures were introduced. The three-storey rectangular building with central risalit and corner sections is oriented towards the square and has a rich ornamental structure on the west, north and south sides. The eleven-axis main façade is strongly structured architecturally.
KDM II, PP. 311-315.
House 4, Rheinbergerhaus
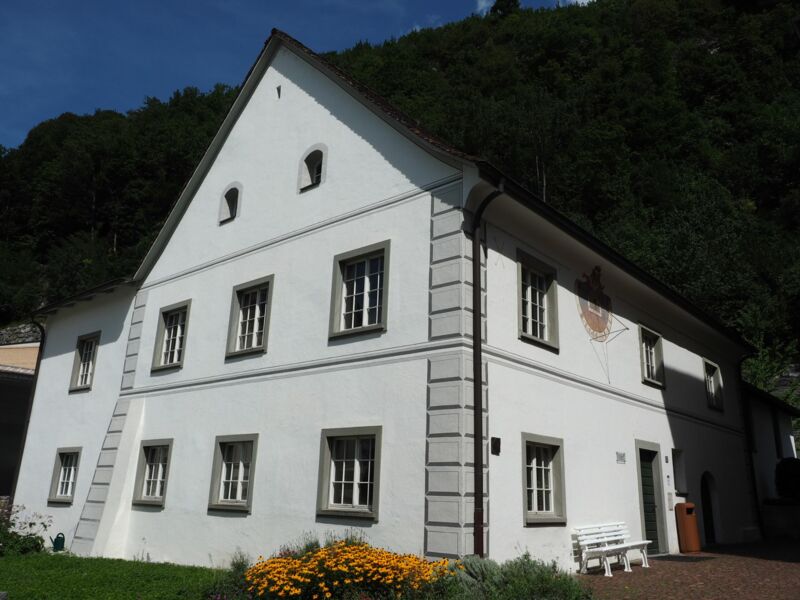
St. Florinsgasse 1
Vaduz
Parzelle: 822
5512.0082
Unter Schutz seit: 24.04.1992
Beschluss: RB 1974/33/92
The "Rheinbergerhaus" was built in the middle of the 16th century as an official residence for the Count of Sulz. Later, the house was used as a rent house, the home of the forester in the service of the sovereign and, among other things, as the seat of the princely domain administration. The house has been owned by the Principality of Liechtenstein since 1957. In 1966/68, the building was renovated and converted by the architect Hans Rheinberger. Today, the building is used as the Liechtenstein Music School, which was founded in 1963.
KDM II, PP. 298-299.
St. Florin parish church
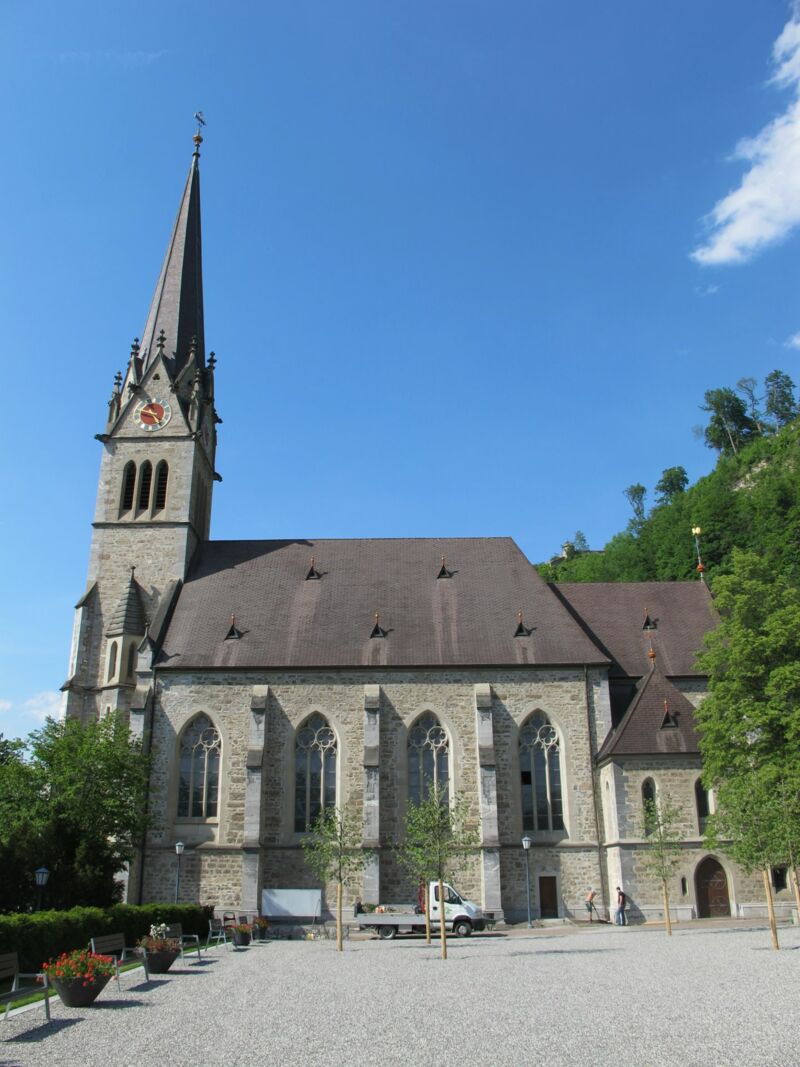
1869
Friedrich von Schmidt
Heiligkreuz 1
Vaduz
Parzelle: 828
5512.0063
Unter Schutz seit: 24.04.1992
Beschluss: RB 1794/33/92
The foundation stone for the parish church of St. Florin was laid on August 17, 1869. The construction was carried out according to the plans of the Viennese cathedral architect Friedrich von Schmidt. The front tower church was built in the neo-Gothic style. It faces east and is located on a terrace on a slight slope. The church has a slender tower in the west with an octagonal pointed spire. The sacred building, which is made of natural stone, has a sacristy extension on the south side of the choir. The north side of the choir has also had a chapel room since 1965. The main entrance to the church is via a two-armed external staircase under which modern bronze sculptures by the sculptor Hans von Matt have been located in two pointed arch niches since 1961.
KDM II, PP. 232-239.
House 184
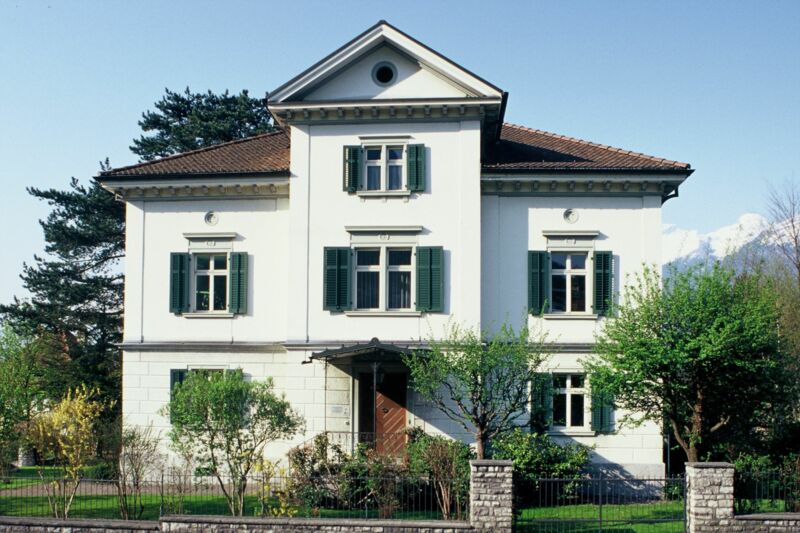
1878/79
Ignaz Bankó
Landstrasse 25
Vaduz
Parzelle: 195
5512.0083
Unter Schutz seit: 12.05.1992
Beschluss: RB 2077/40/92
House 184 was built in 1878/79 according to the plans of the Viennese architect Ignaz Bankó. The residential and office building for the state physicist and president of the state parliament, Wilhelm Schlegel, was completed in 1880. The villa-like house was built in a classicist style and presents elements of the Neo-Renaissance with clear restraint. The villa is one of the few houses in Liechtenstein built in the neoclassical style. Particularly striking is the central axis, which protrudes like a risalit and thus gives the main entrance and the gable even greater emphasis.
KDM II, PP. 296-297.
Mühleholz School Center, Liechtenstein Grammar School and Secondary School
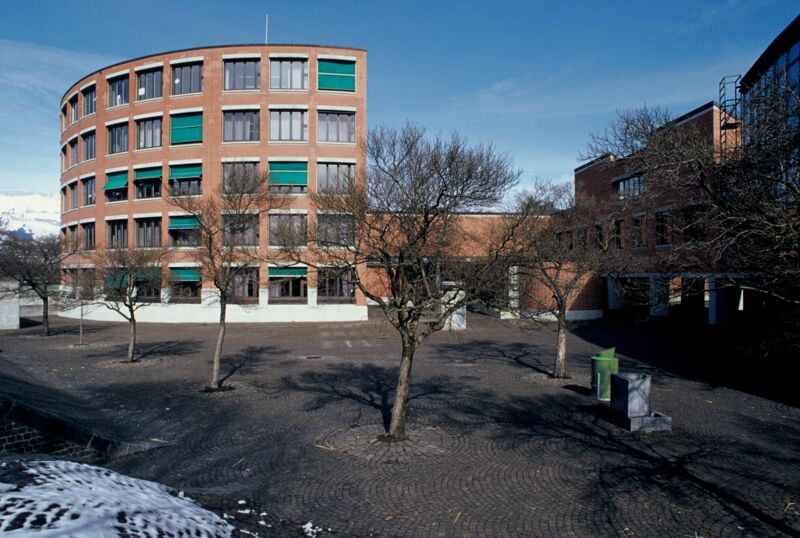
Schulzentrum Mühleholz, Liechtensteinisches Gymnasium und Realschule
1969/1972
Ernst Gisel
Marianumstrasse 45
Vaduz
Parzelle: 1770
5512.0084
Unter Schutz seit: 26.05.1992
Beschluss: RB 2308/43/92
The Mühleholz school center is located on the border of the municipality of Schaan and was built in 1969/1972 following an international competition. The school center was built according to the plans of architect Ernst Gisel from Zurich. The school center is characterized by its overall effect, the special arrangement and design of the various building sections. The most striking section is the rounded classroom wing with polygonal rooms. Materials such as concrete, wood, glass and natural stone were used in the main structural components.
KDM II, P. 282.
House 18, Engländerbau, formerly Mutual office building
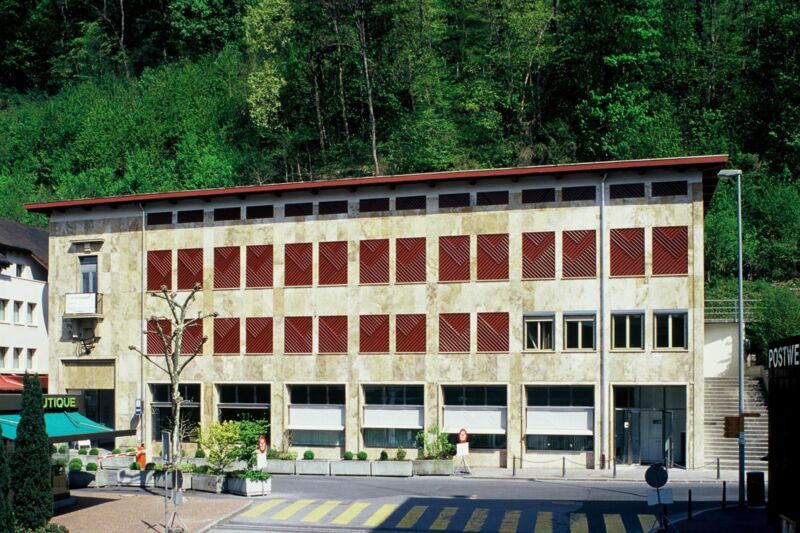
1933
Erwin Hinderer
Städtle 37
Vaduz
Parzelle: 763
5512.0085
Unter Schutz seit: 01.09.1992
Beschluss: RB 3564/37/92
The so-called "Engländerbau" was built in 1933 by the architect Erwin Hinderer as a commercial building. The clearly structured three-storey building has a flat hipped roof and is a good example of early modernism in Liechtenstein. The elongated steel skeleton structure was built with brickwork and clad with vertical travertine slabs. On the first floor, the west-facing façade is divided by display windows, while the windows on the two upper floors are arranged in regular rows. With the exception of the offices, the window openings on the upper floors were closed with filling elements made of profiled sheet metal panels as part of an Kunst am Bau project. There is a staircase cylinder on the north side of the building, which was placed in front of the façade.
KDM II, P. 307.
House 110 with small cattle shed
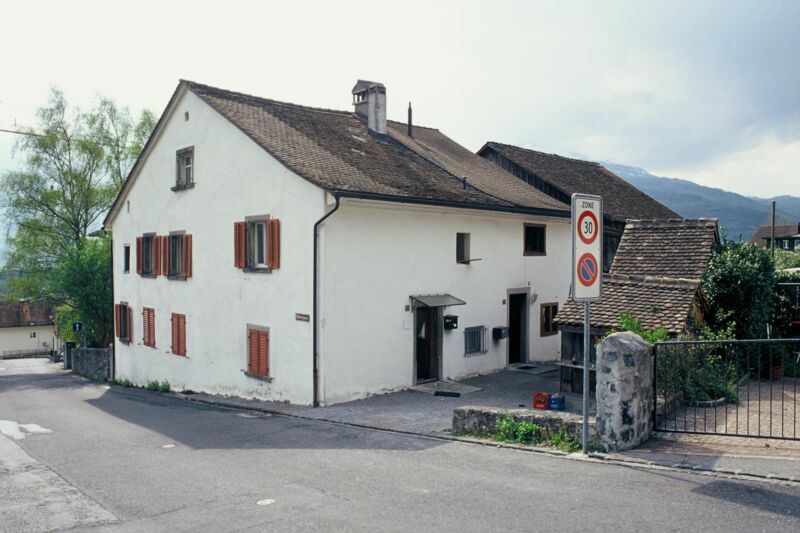
Hintergass 35
Vaduz
Parzelle: 453
5512.0086
Unter Schutz seit: 08.06.1993
Beschluss: RB 2304/70/93
The properties at Hintergasse 35 and 37 are two-storey semi-detached houses with adjoining farm buildings directly on the historic traffic route and, together with the nearby Red House, are among the oldest and most important buildings in Vaduz. The farmstead was originally built in 1494 as a single dwelling house with wine cellars and has been altered and divided into two units over the centuries. The building has a traditional room layout and original features from the 15th century, such as the timber-framed wall from 1494. The stable barns, which belong to the estate, were built in the 17th and 19th centuries and have a number of special design features. As an original winegrower's house, the property also has a large garden area, pigsties and shed extensions further enrich the interesting farmstead.
KDM II, PP. 295-296
House 111 with small cattle shed
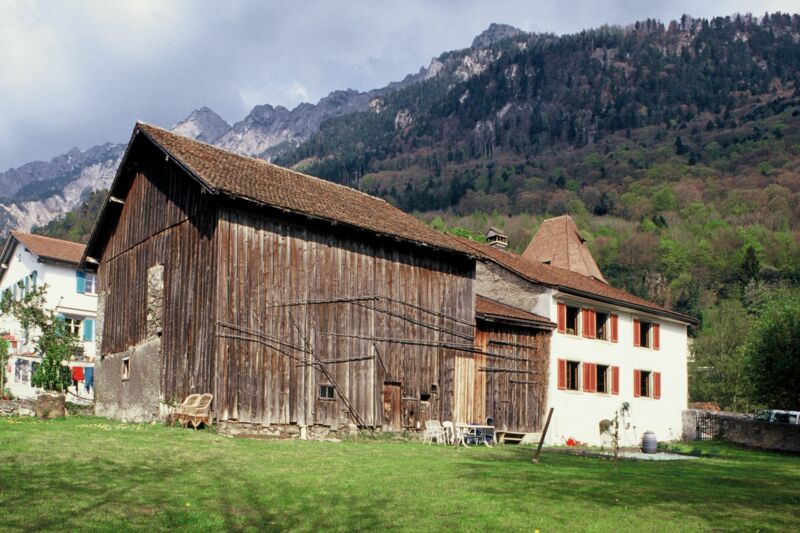
Hintergass 37
Vaduz
Parzelle: 449, 452
5512.0087
Unter Schutz seit: 08.06.1993
Beschluss: RB 2304/70/93
The properties at Hintergasse 35 and 37 are two-storey semi-detached houses with adjoining farm buildings directly on the historic traffic route and, together with the nearby Red House, are among the oldest and most important buildings in Vaduz. The farmstead was originally built in 1494 as a single dwelling house with wine cellars and has been altered and divided into two units over the centuries. The building has a traditional room layout and original features from the 15th century, such as the timber-framed wall from 1494. The stable barns, which belong to the estate, were built in the 17th and 19th centuries and have a number of special design features. As an original winegrower's house, the property also has a large garden area, pigsties and shed extensions further enrich the interesting farmstead.
KDM II, PP. 295-296.
Archaeological areas of the St. Florinsgasse of the former St. Florinus Chapel and Lower Court Chaplaincy
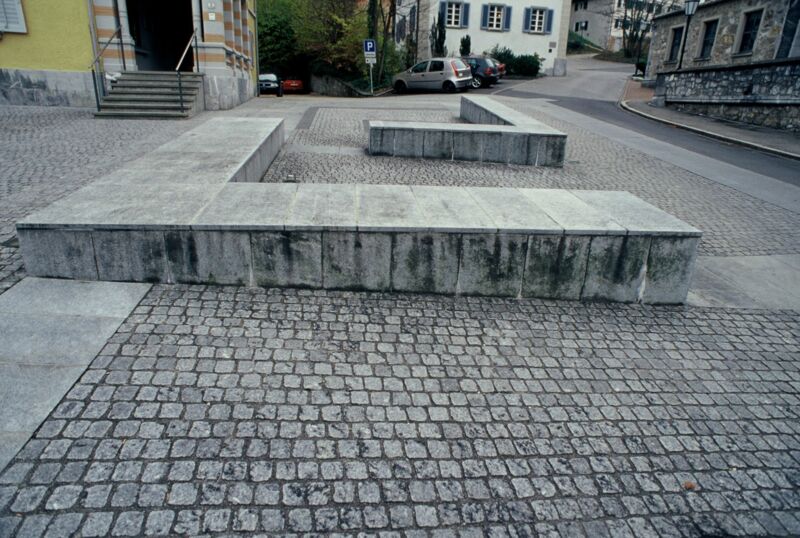
St. Florinsgasse
Vaduz
Parzelle: 822, 824, 827
5513.0001
Unter Schutz seit: 14.11.1995
Beschluss: RA 95/3486
In the late Middle Ages, there was a manorial court, the manorial chapel of St. Florin with court chaplain's buildings, the so-called Tschagga tower (in place of today's Schädlerhaus) and a customs house here on the Lindau-Milan imperial road. The St. Florin chapel, which was demolished in 1872/74 in connection with the construction of the new church next door, is still preserved archaeologically in the ground, was scientifically investigated in 1992-95 and subsequently visualized as part of a new square design.
KDM II, PP. 228-232.
House 3, Schädlerhaus
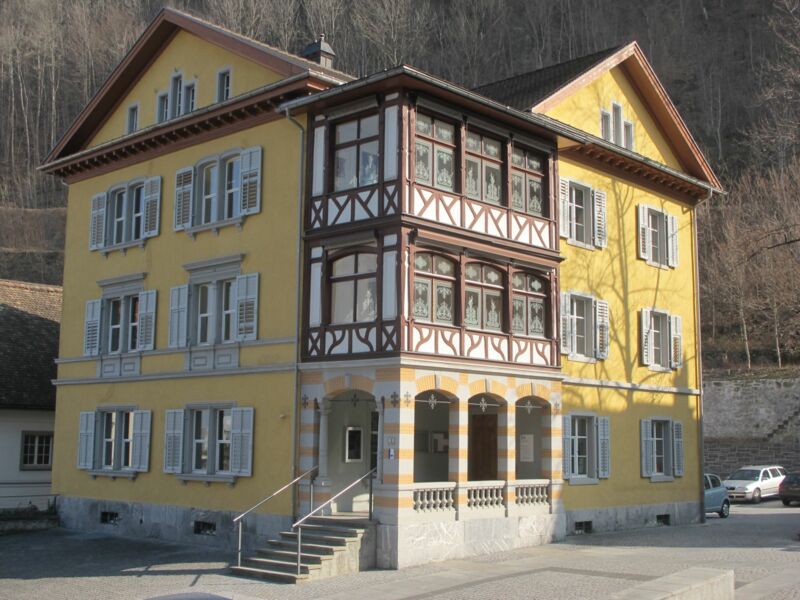
1872/73
Seraphin Pümpel
St. Florinsgasse 3
Vaduz
Parzelle: 822
5512.0088
Unter Schutz seit: 16.01.1996
Beschluss: RA 96/25
The former residential building with practice rooms, the so-called "Schädlerhaus", was built in 1872/73 by Seraphin Pümpel. Until 1872, the so-called "Tschaggaturm", a stately tower house with extensions from the late 18th and early 19th centuries, stood on the site of the "Schädlerhaus". In 1869, Rudolf Schädler took over the rooms of the "Tschaggaturm", where his father Karl Schädler's medical practice was located. When Rudolf began practicing with his brother Albert Schädler in 1872, a new building with practice rooms and apartments became necessary. The tower therefore had to make way for a new building in a historicizing style. The building consists of two right-angled, adjoining three-storey structures with gabled roofs. The classicist building has a symmetrical façade structure. In 1894, the open terraces on the 2nd and 3rd floors were converted into a glazed veranda. In 1994/95, the building was extensively renovated and the interior modernized.
KDM II, PP. 300-301.
House 229, former workers' residence Jenny, Spoerry & Cie., former gypsum mill
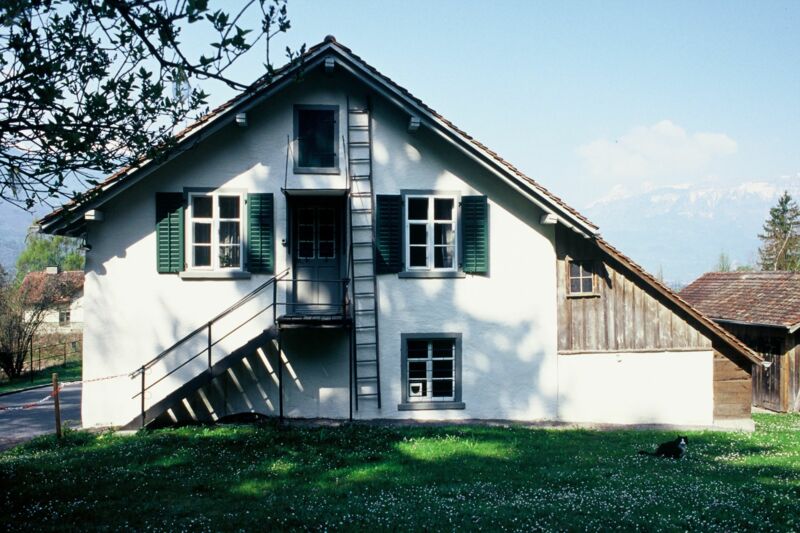
1800
Im Mühleholz 39
Vaduz
Parzelle: 1949
5512.0089
Unter Schutz seit: 25.03.1997
Beschluss: RA 97/587-5512
The gypsum mill was built by Johann Rheinberger in 1800. It was run profitably as such until the middle of the 19th century. The mill was then acquired by Johann Jakob Spoerry in 1881 and converted into two residential units in 1900. The two-storey building opened up new room layouts and an external staircase had to be built to access the upper apartment.
KDM II, P. 324.
House 177, former workers' residence Jenny, Spoerry & Cie, Mühleholz
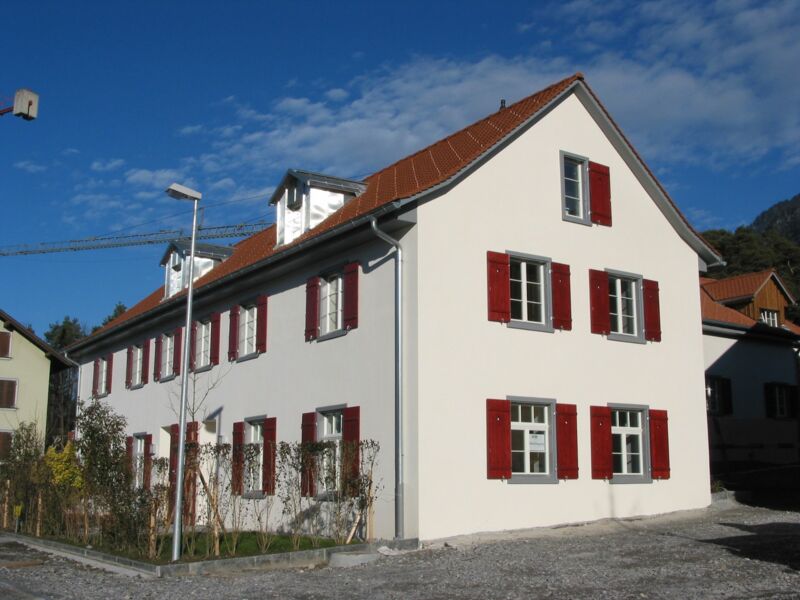
Im Mühleholz 29
Vaduz
Parzelle: 2954, 2953
5512.0258
Unter Schutz seit: 04.09.1997
Beschluss: RA 96/3433-5512
From the end of the 19th century, Johann Jakob Spoerry and later Caspar Jenny acquired small businesses and barns, which they then had converted into workers' houses. Around 1900, a "Seger'schen mechanical workshop" was converted into a residential building, No. 29.
KDM II, P. 324.
House 226, former workers' residence Jenny, Spoerry & Cie, Mühleholz
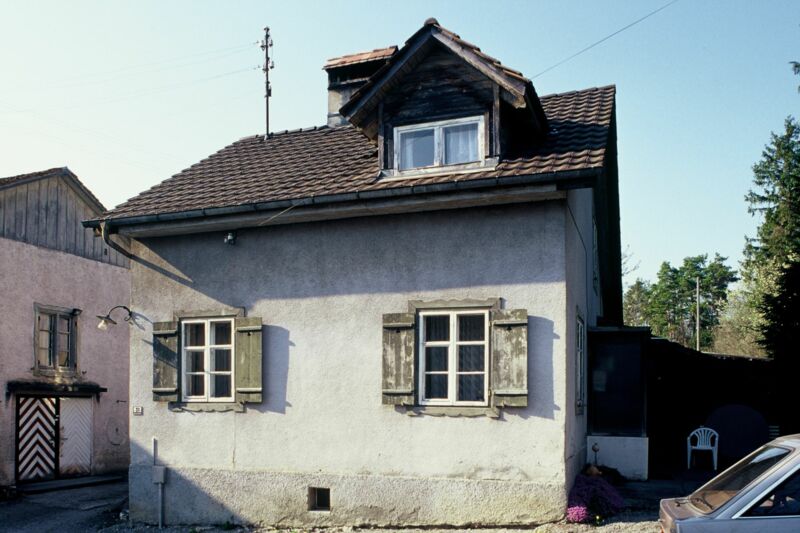
Im Mühleholz 31
Vaduz
Parzelle: 2955
5512.0259
Unter Schutz seit: 04.09.1997
Beschluss: RA 96/3433-5512
House 226 was converted into a workers' residence in 1904. The building was previously a mechanics' outbuilding of the neighboring workers' dwelling 177.
KDM II, P. 324.
House 227, former workers' residence Jenny, Spoerry & Cie, Mühleholz
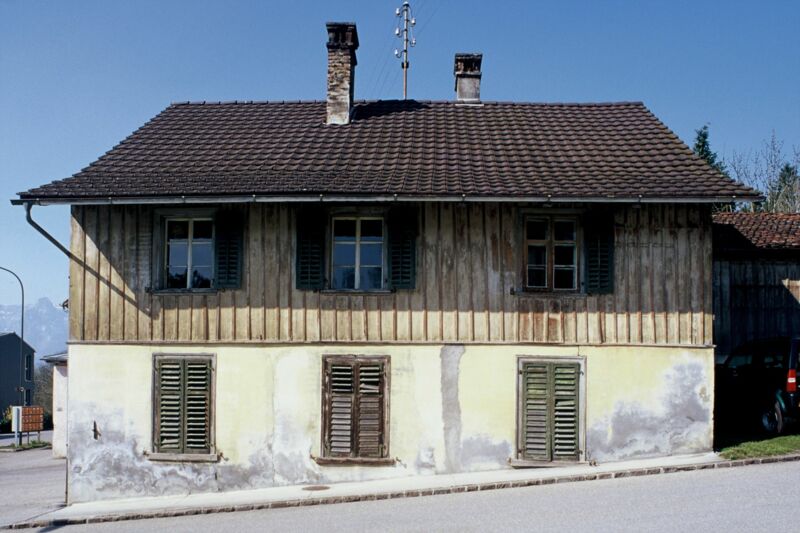
Im Mühleholz 33
Vaduz
Parzelle: 2956
5512.0260
Unter Schutz seit: 04.09.1997
Beschluss: RA 96/3433-5512
In 1898, a sawmill was purchased by the widow Anna Röckle. In 1905, this was then converted into two two-storey workers' houses. This also includes number 35.
KDM II, P. 324.
House 127, former workers' residence Jenny, Spoerry & Cie.
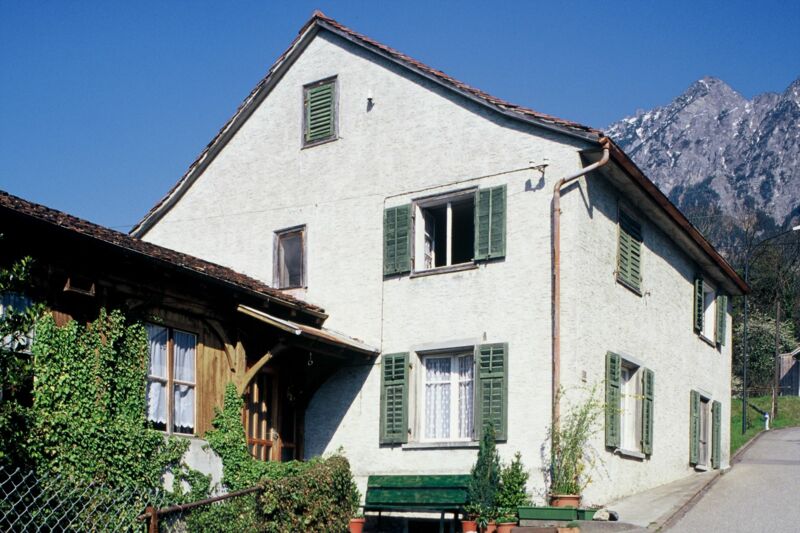
Im Mühleholz 35
Vaduz
Parzelle: 2957
5512.0261
Unter Schutz seit: 04.09.1997
Beschluss: RA 96/3433-5512
Workers' residence 127 was also built in 1905 as a two-storey workers' residence. The building is part of the sawmill purchase, which was acquired in 1898.
KDM II, P. 324.
House Zickert Hermann, Dr.
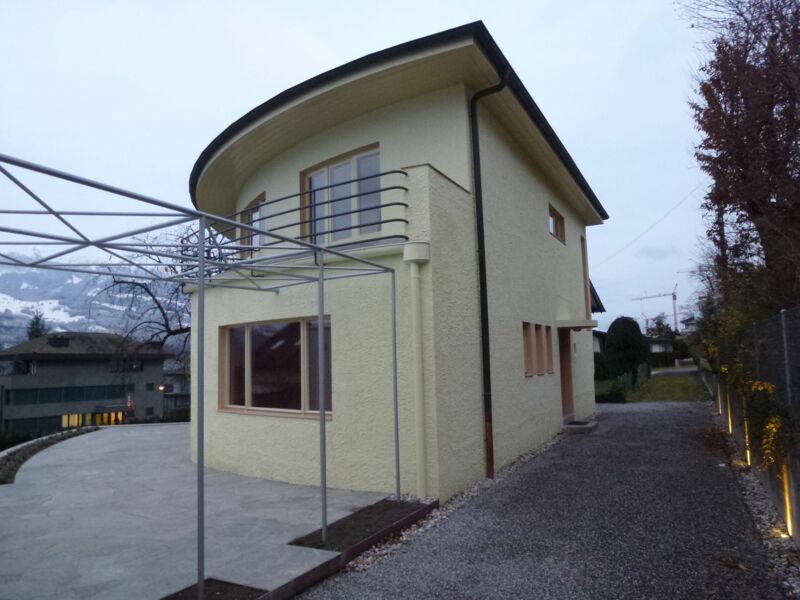
1932/33
Ernst Sommerlad
Feldstrasse 17
Vaduz
Parzelle: 235
5512.0165
Unter Schutz seit: 30.06.1998
Beschluss: RA 98/1598-5512
Built by architect Ernst Sommerlad (1895-1977) in 1932/33 for the financier Dr. Hermann Zickert, the residential building, which is often referred to as the "quarter-circle house", is considered an architectural icon of modern building in Liechtenstein. Sommerlad deliberately placed the south-facing, two-storey building in the northern part of the property in order to integrate the garden into the overall work as an essential part of the modern architectural concept. He softens modernism, of which he is admittedly a supporter, by skillfully blending it with the local building tradition. Although he built a flat roof, he did not dispense with the customary, historically traditional eaves. His windows are still punched holes in the wall and not horizontal ribbon windows. With a radius of 10.5 m, the quarter-circle house is tight in terms of space, but Sommerlad achieves maximum usability by cleverly organizing the rooms. The creation of flowing transitions between interior and exterior spaces and the formal reduction of the architecture to the essentials were important components of his work. Return to the original state of the building in 2017.
Protestant Church in the Principality of Liechtenstein
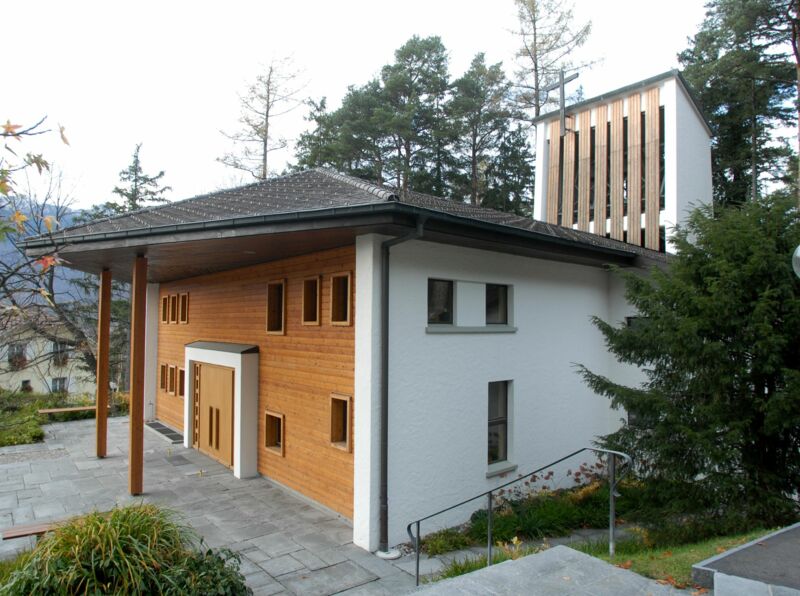
1962/63 Franz Hasler
Fürst-Franz-Josef-Strasse 9
Vaduz
Parzelle: 1418, 1361
5512.0223
Unter Schutz seit: 21.03.2001
Beschluss: RA 1/819-5512
The Protestant church was built in 1962/63 according to the plans of architect Franz Hasler. The modern building was realized in a simple design language. The chancel is located to the north and was determined by the layout of the tower. A large window in the north provides a view of the natural surroundings. The majority of the church was built using only concrete. The outer walls to the north and south have wooden cladding.
KDM II, P. 250.
House Ospelt Hermann, House 198, House Laternser
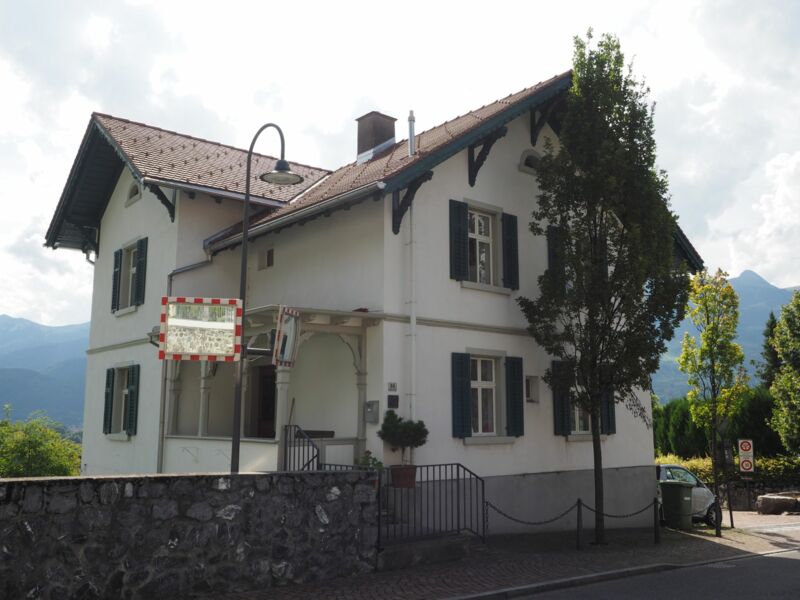
Fürst-Franz-Josef-Strasse 90
Vaduz
Parzelle: 445
5512.0536
Unter Schutz seit: 11.03.2003
Beschluss: RA 2003/594-5512
The chalet-like, detached single-family house with a wooden entrance arbor is located in Vaduz's upper village. It was built in 1899 for Hermann Ospelt. The original plans of the house have been preserved, but it is not known who the architect of the property was. The plans show that the architect based the house on a very traditional building type with a parlor, adjoining room and kitchen. The two-storey house reflects high-quality craftsmanship and has been preserved in very good condition.
KDM II, P. 287.
Hofstätte Nr. 115
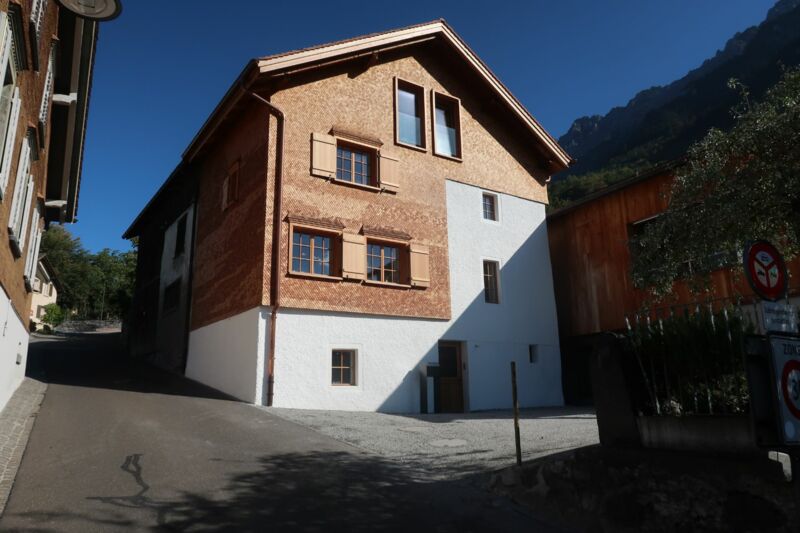
Wingertgasse 2
Vaduz
Parzelle: 3625
5512.0651
Unter Schutz seit: 07.07.2009
Beschluss: RA 2009/1582-5512.0651
The building complex is part of a double property at Wingertgasse 2 and 4. The two-storey house was divided into two semi-detached houses in the 17th/18th century. House no. 2 has a barrel-vaulted cellar dating from 1452, which suggests that it was built by a winegrower. The residential storeys were dated to 1537 following a dendrochronological examination. The interior of No. 2 has a plank beam ceiling of late Gothic style and one of the oldest tiled stoves from the Schädler Nendeln company from the middle of the 19th century still preserved on site.
Rheinberger monument, honorary monument of Rheinberger Josef Gabriel
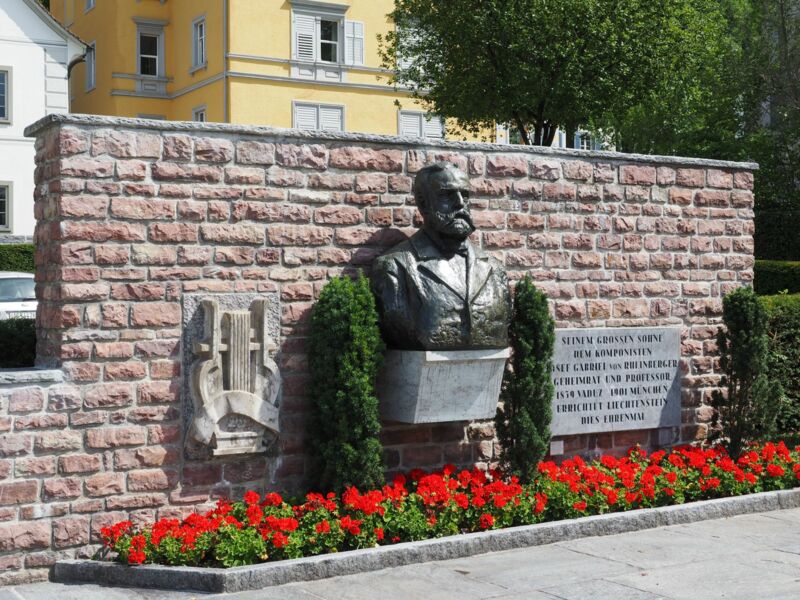
1939/40
Franz Marcel Fischer
St. Florinsgasse 1
Vaduz
Parzelle: 822
5512.0680
Unter Schutz seit: 04.10.2011
Beschluss: RA 2011/2411-5512.0068
On the occasion of the 100th birthday of the composer Josef Gabriel Rheinberger, an artistic competition was held in 1939 and the monument was erected. The Rheinberger monument consists of a larger-than-life cast bronze bust on a stone plinth. To the left of it is a relief with a lyre, the symbol of music. To the right of the bust is an inscription plaque with engraved text: "TO HIS GREAT SON / THE COMPOSER JOSEF GABRIEL VON RHEINBERGER / PRIVY COUNCILLOR AND PROFESSOR / 1839 VADUZ 1910 MUNICH / LIECHTENSTEIN RETAINS THIS MEMORIAL."
KDM II, P. 300.
House 34, former workers' residence
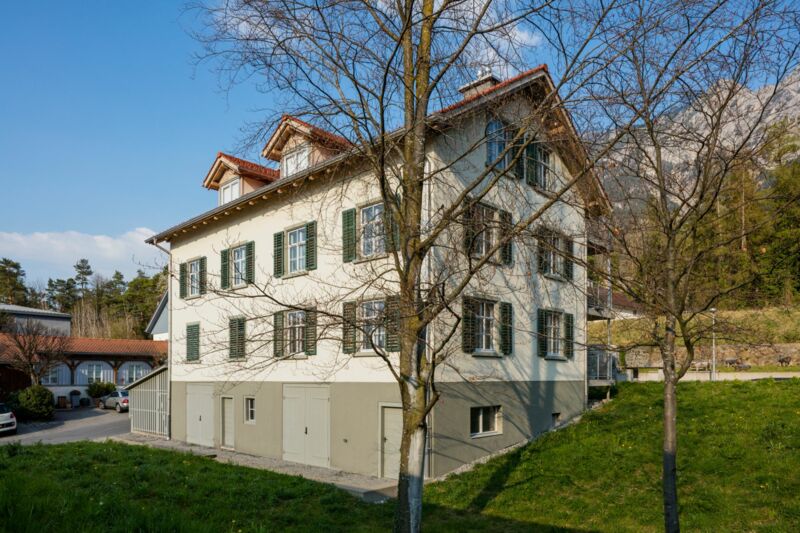
Im Mühleholz 34
Vaduz
Parzelle: 1127
5512.0647
Unter Schutz seit: 30.04.2013
Beschluss: LNR 2013-180 BNR 2013/752
In 1908, the "Röckle'sche Scheune" was also converted into a workers' residence as part of the ensemble of workers' residences in Mühleholz. A two-storey residential building with a total of four apartments under a pitched roof was built on the basement of the former stables. Extensive renovation in 2013/14.
KDM II, P. 324.
Mosaics by Eugen Schüepp
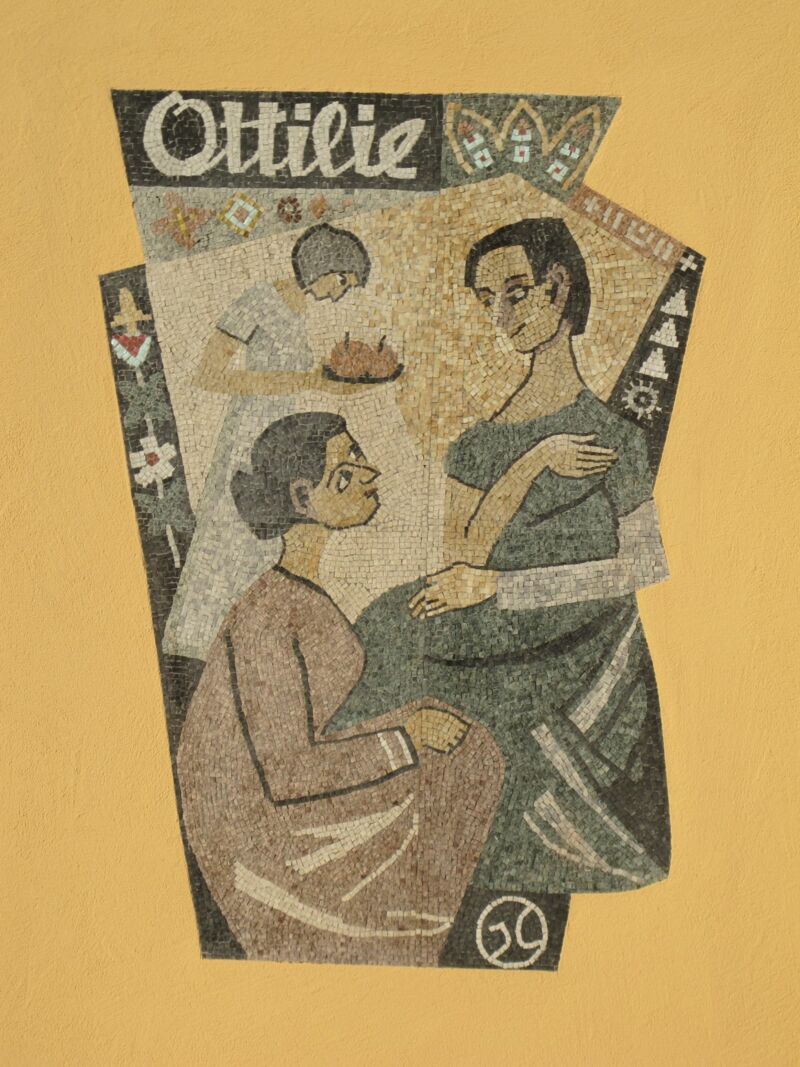
1969
Eugen Schüepp
Jägerweg 1
Vaduz
Parzelle: 1117
5512.0802
Unter Schutz seit: 02.06.2015
Beschluss: LNR 2015-736 BNR 2015/785
Born in Beringen/SH in 1915, Eugen Schüepp trained as a baker and confectioner in his father's tradition during his first apprenticeship and took over his parents' business. He followed his passion early on with an additional teaching position at the trade school in Schaffhausen, which earned him the title of "painting master baker" in professional circles. Finally, in 1959, he made the decision that had long been prepared and forced upon him by his talent and inclination: he gave up the material security of the profession he had first learned in order to pursue his true vocation. An outward sign of this was his move to Liechtenstein, his adopted home, where he built a house with a studio and subsequently lived as a freelance artist and real estate teacher. Eugen Schüepp was one of Liechtenstein's outstanding, but rather lesser-known artists of the 20th century. On his 100th birthday, two of his mosaics were placed under a preservation order. The "Ottilie" mosaic made of natural stone was installed at the parental home of Eugen Schüepp's daughter after being relocated. The mosaic depicts a song of praise for intellectual conversation between people, but above all for the type who listens with their whole soul. In addition to the "Ottilie" mosaic, the "Mühleholz Procession" mosaic was also placed under a preservation order. It depicts the "Pestkappile", which had to make way for road construction in 1971 and was moved to the Schaaner Dux forest.
